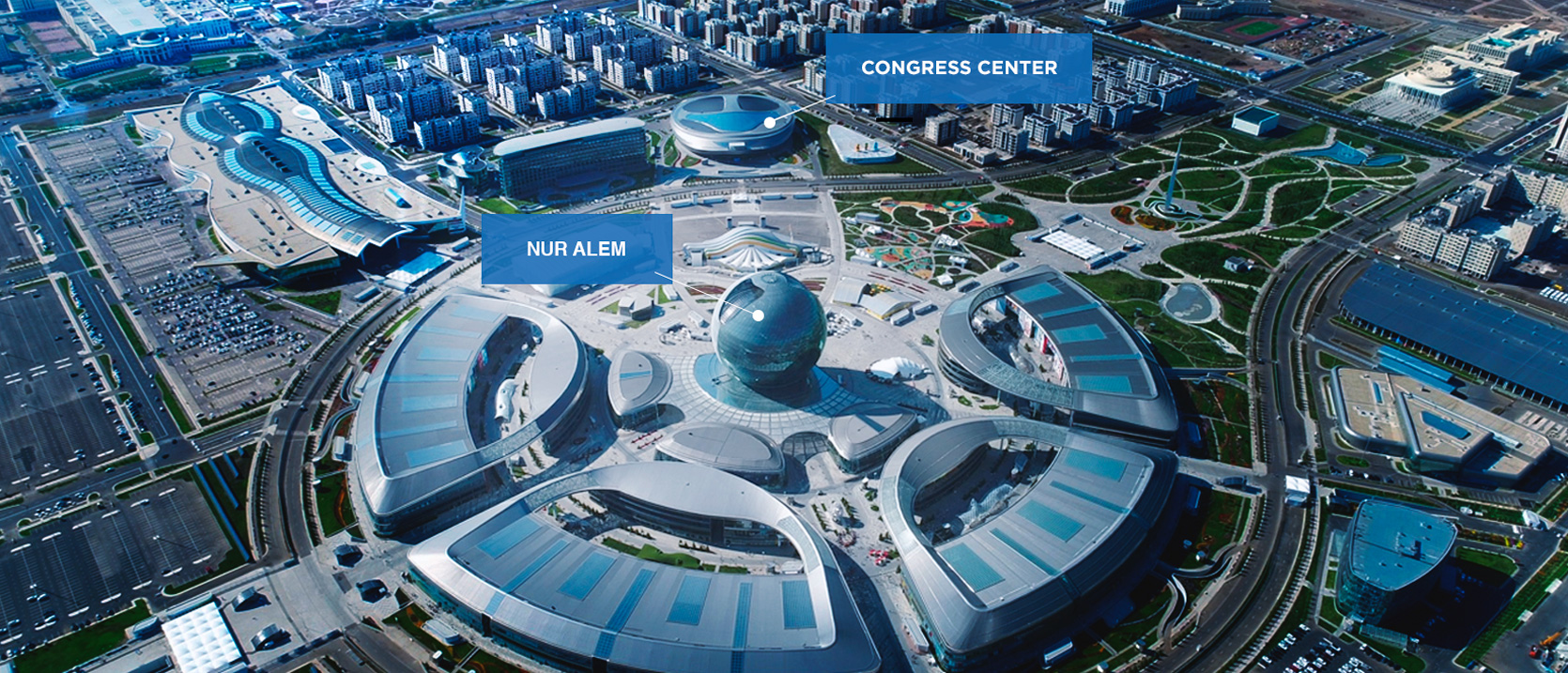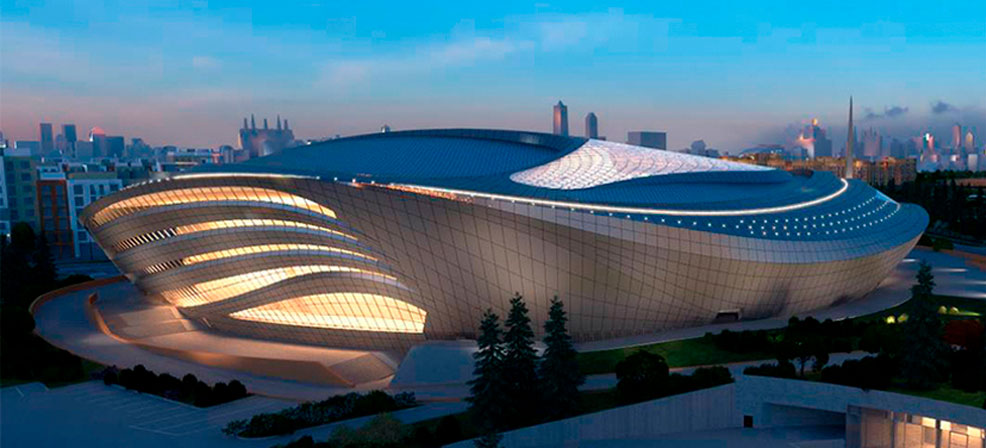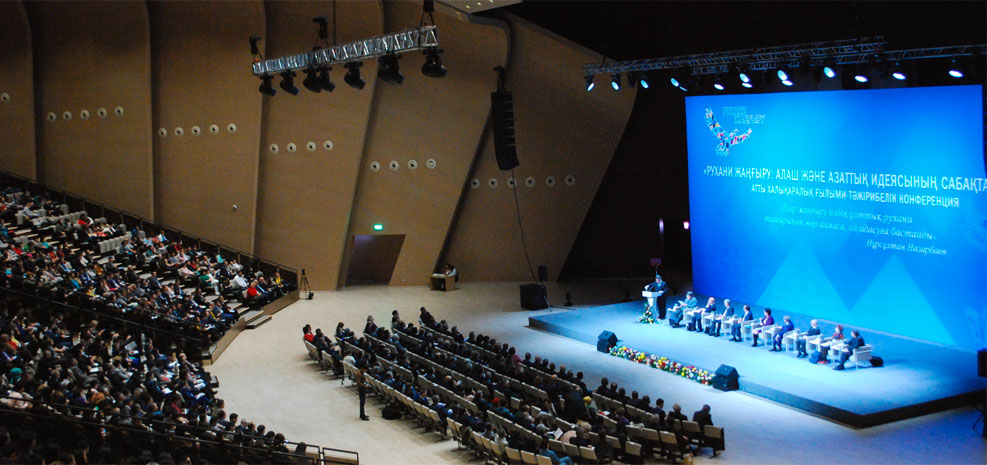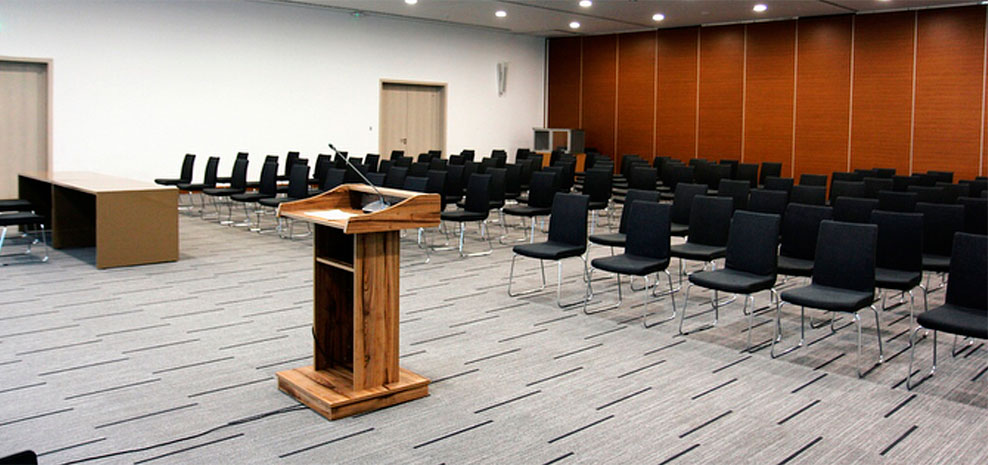The EXPO heritage / Objects / Congress Center
The Congress Center is a new, multifunctional culture and entertainment facility opened in Astana on June 10. The Center is fully equipped to hold international congresses, forums, conferences, symposia, official events, plenary meetings and panel sessions, sports and cultural events.
Its building is located near the EXPO-2017 site and has a unique transparent roof. The Congress Center jointly with the adjacent hotel complex forms a single architectural ensemble. The architectural design of the building symbolizes rapid development of current and future achievements. The 3-storey Congress Center has a total area of 43,220 m2 with underground car parking for 179 m/place. The building is 29 meters in height.
The Congress Center consists of the following premises:
- Major hall for 2,214 people with a total area of 2,659 m2
The Congress Center’s major hall with a total area of 2,659 m2 is designed for 2,214 people (telescopic bleachers for 1,610 seats, mobile benches for 492 seats and space for disabled persons for 22 seats).
- 4 conference halls (700 m2 each)
CONFERENCE HALLS can be easily transformed with the help of mobile partitions. This makes it possible to efficiently use area of the halls divided by 350 m2 each. All halls have furniture and basic technical equipment (acoustic and lighting systems, mobile video screens, mobile podiums for the presidium and LDP projectors) to hold conferences, panel discussions, round-table meetings, presentations and workshops. The total capacity of each hall makes up 400 - 600 people. The ceiling height of the conference halls located on the first floor is 5.2 m and 3.8 m on the second floor.
- Lobby (2,305 m2)
The glazed roof of the vast lobby having a total area of 2,305 m2 fills the building with natural light. At the same time, this creates a comfortable public area for recreation and communication. Floors are connected by four panoramic elevators and two main staircases framing the main atrium. The lobby provides space to arrange exhibitions, fairs, receptions and banquets, check-in area, mobile wardrobe, cafes and bars.
- Aspan VIP Hall (776 m2)
Aspan VIP Hall (776 m2) has a bar and a panoramic balcony for official receptions. Its floor is covered with a high quality carpet flooring.
Auxiliary facilities:
- Cooking area
- Buffet bars
- Meeting rooms
- Ticket office
- Office rooms
- Warehouses
- Stationary and mobile wardrobes
- Reception desk




